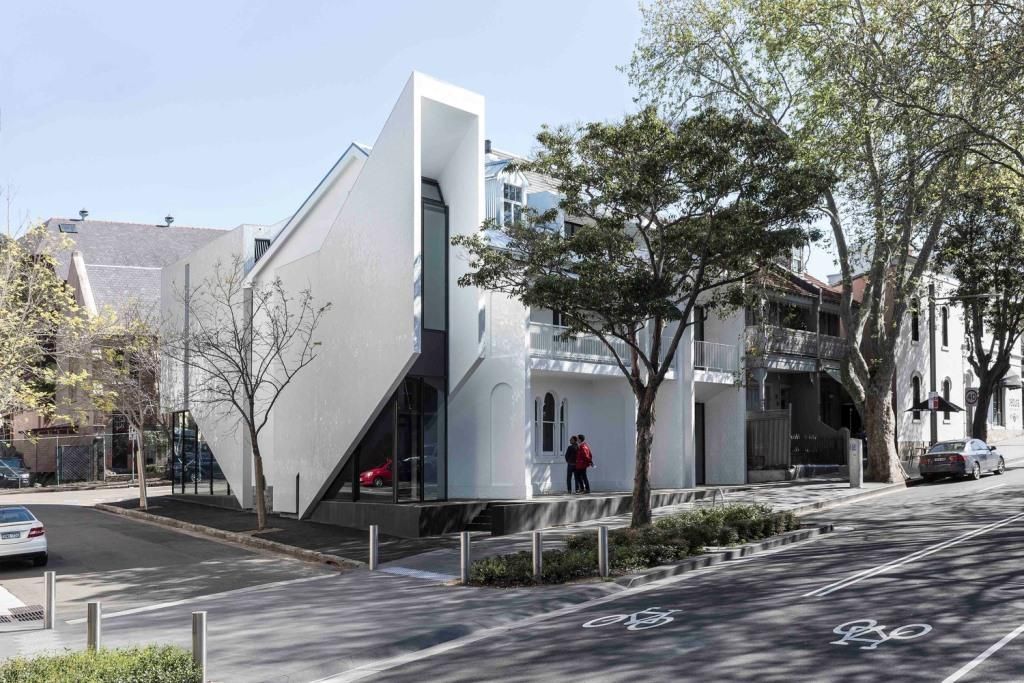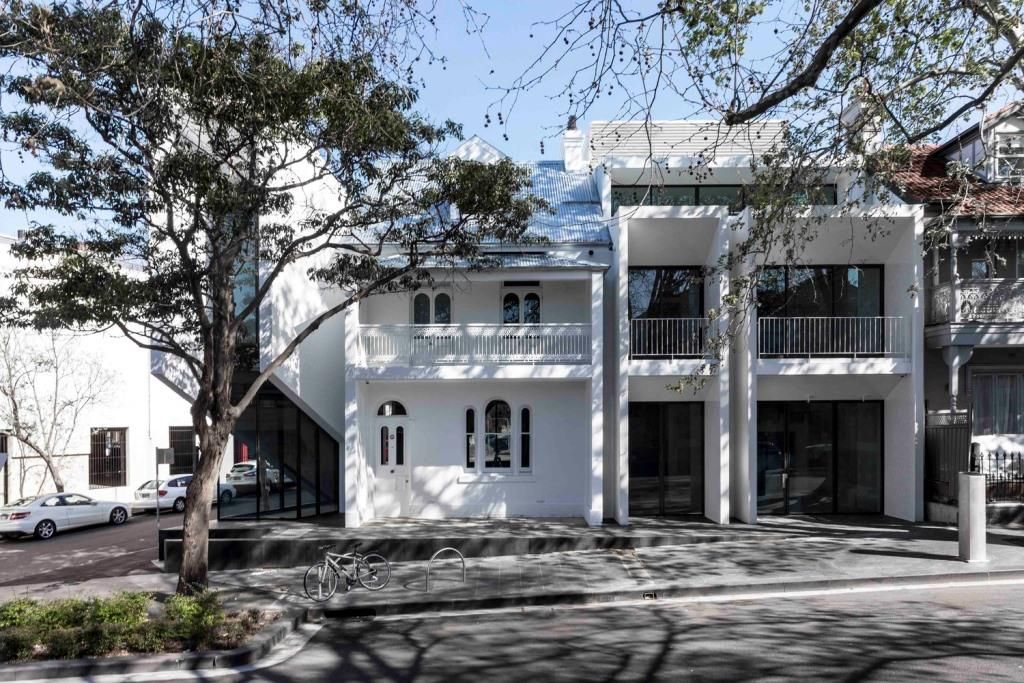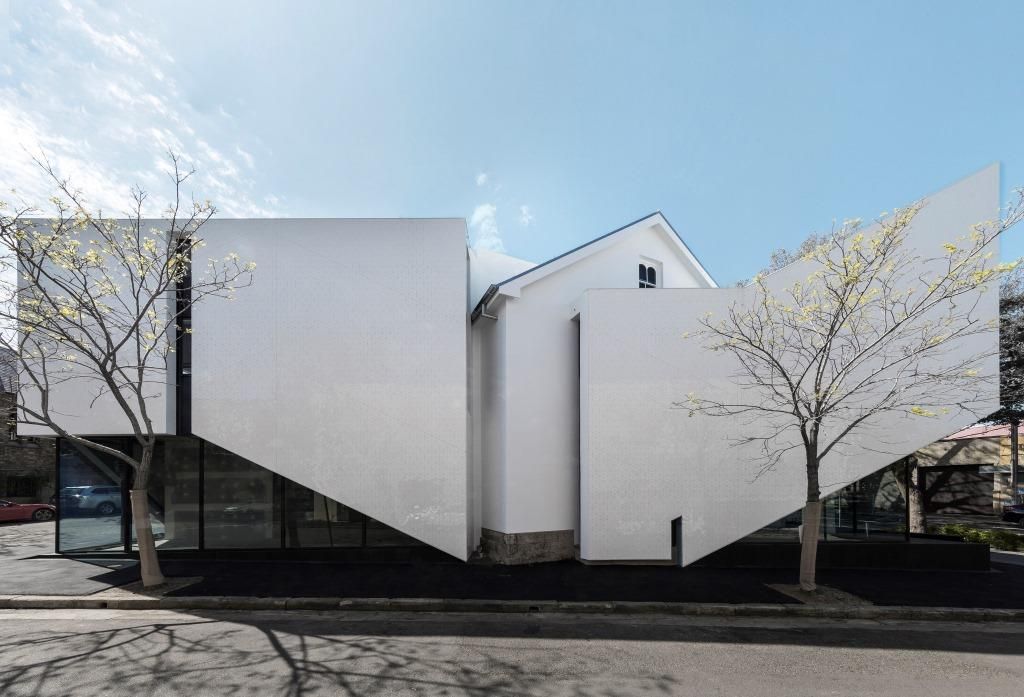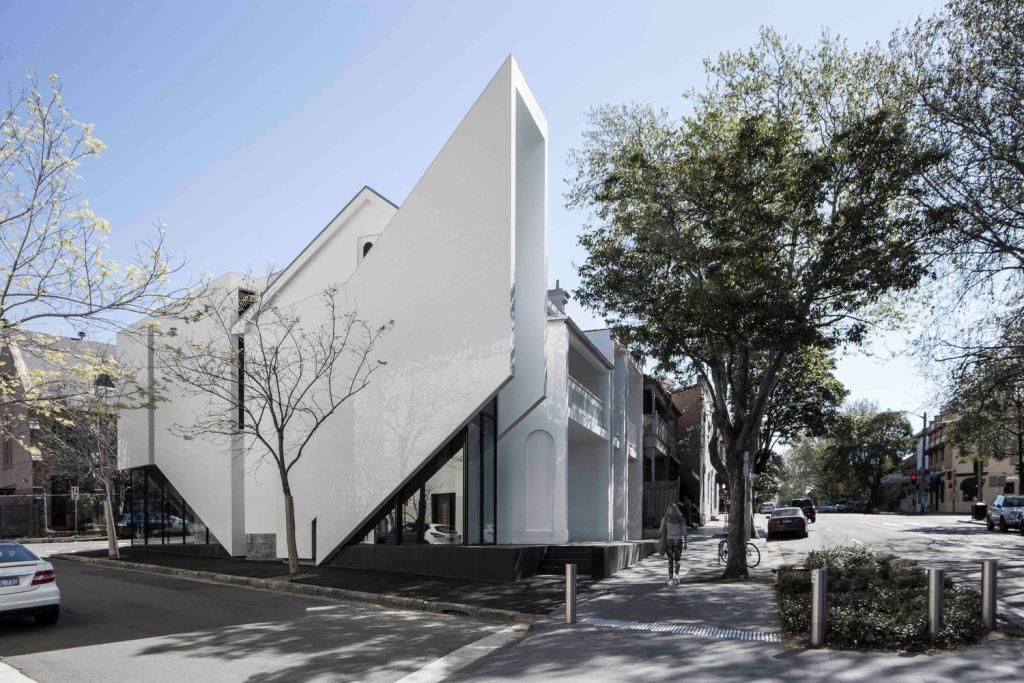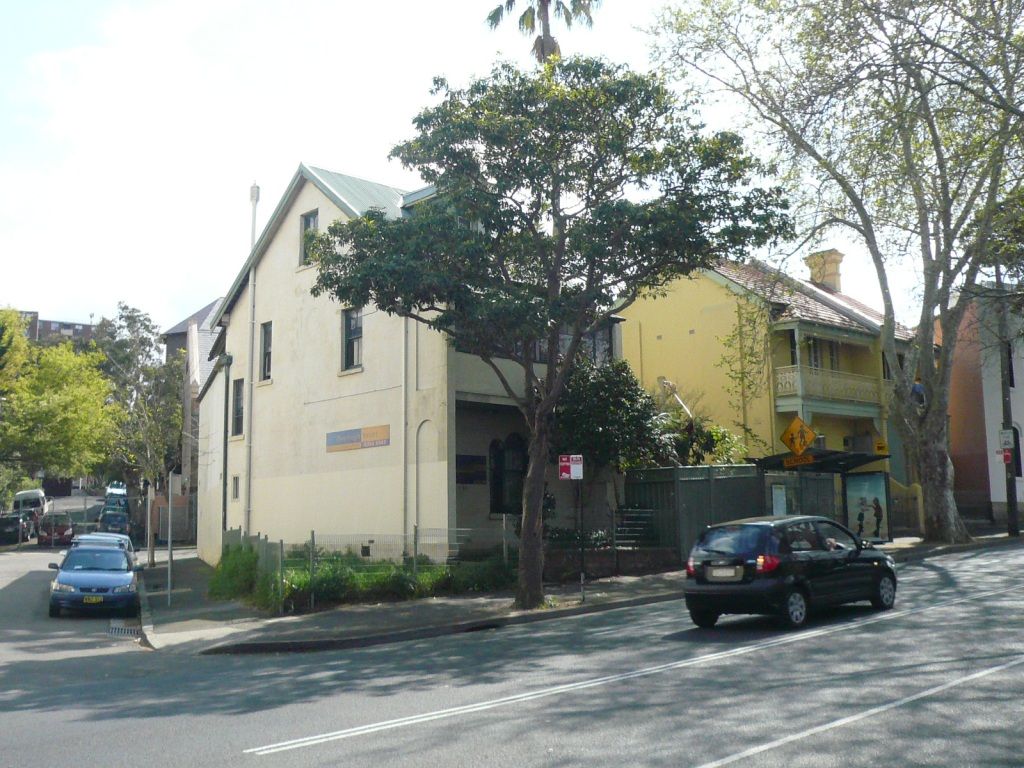Crown St, Surry Hills
Smart Design Studio
Crown 515, located on a prominent corner in Surry Hills, has a dynamic presentation to its streetscapes, reinterpreting the traditional terrace row and corner site in a contemporary design of angular shapes.
The project resulted in a ground-floor commercial space with five bespoke apartments on the two upper floors.
The character of the building is formed by two distinct but related architectural gestures that engage in a dialogue on either side of an existing free-standing terrace house, making use of an empty block to one side and a small triangular parcel of land on the other.
Derived from the 30-degree pitched roofs and rhythmical vertical portals of adjoining terraces, the language of the new infill section reinterprets the traditional terrace row. In contrast, the solid walls of the building’s street corners and southern facade are lifted up, like the fabric of a tent, to make an open, active and public corner.
The project received critical acclaim by winning the 2017 AIA NSW Architecture Award for Multi-Unit Residential projects.
