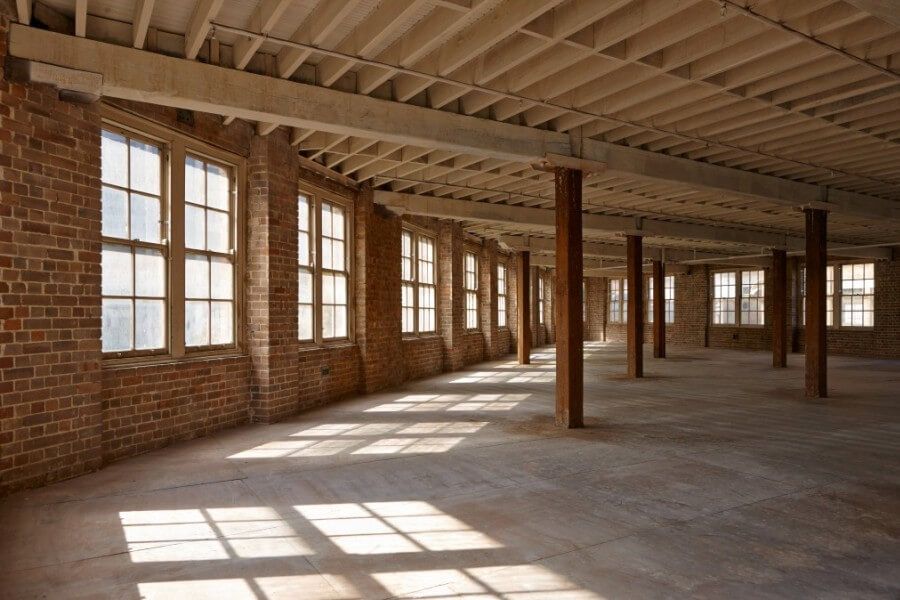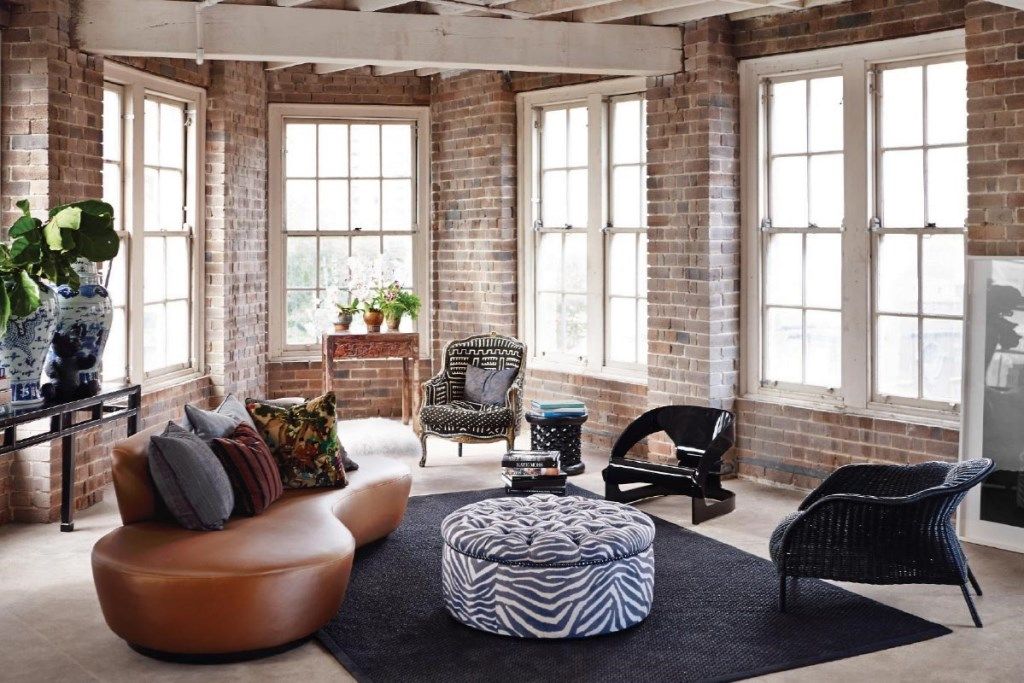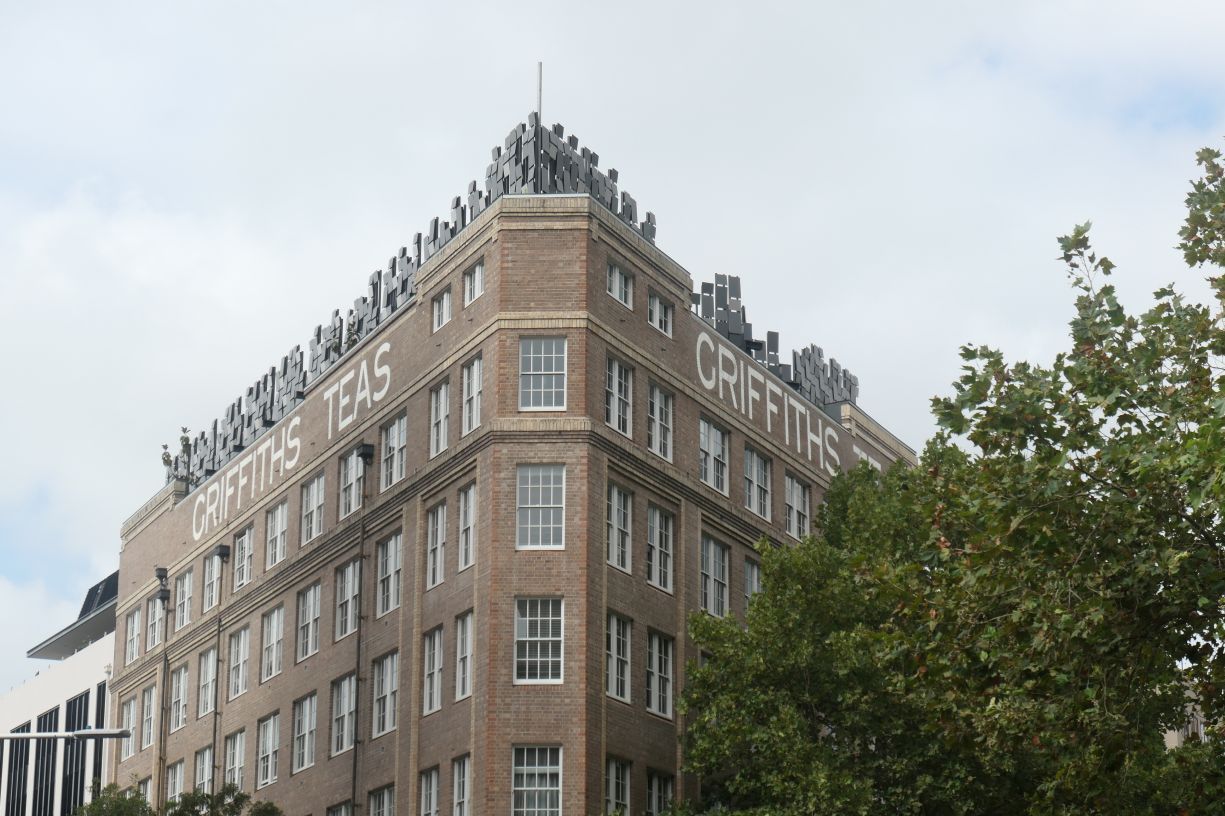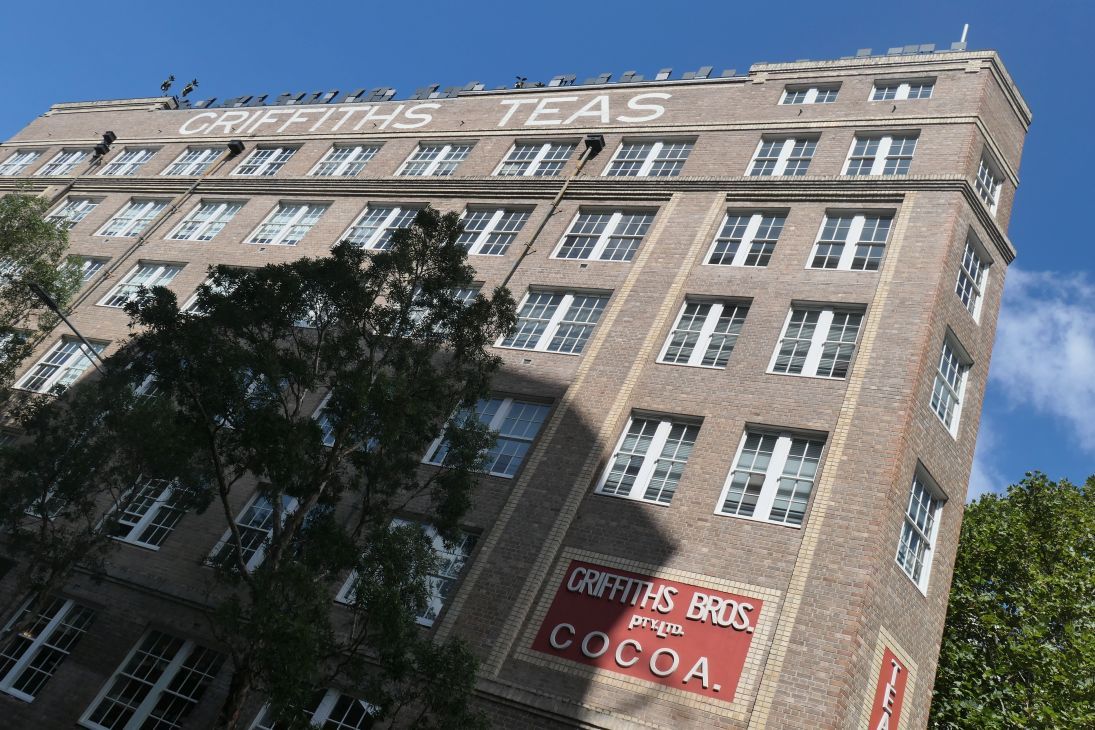Griffiths Teas former Historic Warehouse, Surry Hills
Popov Bass Architects
The 1915 former Griffiths Teas warehouse in Surry Hills, at seven storeys high, had been vacant and neglected for more than a decade.
Following DA approval and a condition of consent, Cornerstone as owner and project manager, engaged GBA as the Nominated Heritage Consultant, for the adaptive reuse to a residential complex with ground floor restaurant. In addition to guiding the remediation and conservation works and reviewing the detailed resolution of the design by Popov Bass Architects, GBA Heritage prepared the Photographic Archival Recording and Interpretation Strategy to celebrate its history.
This was achieved, for example, by the successful replacement of the timber framed windows that satisfied environmental, thermal and safety requirements and resident friendly opening sashes, but retained the original window configuration. The original hardwood timber beams and columns were retained and incorporated into the design to ensure an understanding of the massive structure of the warehouse.




