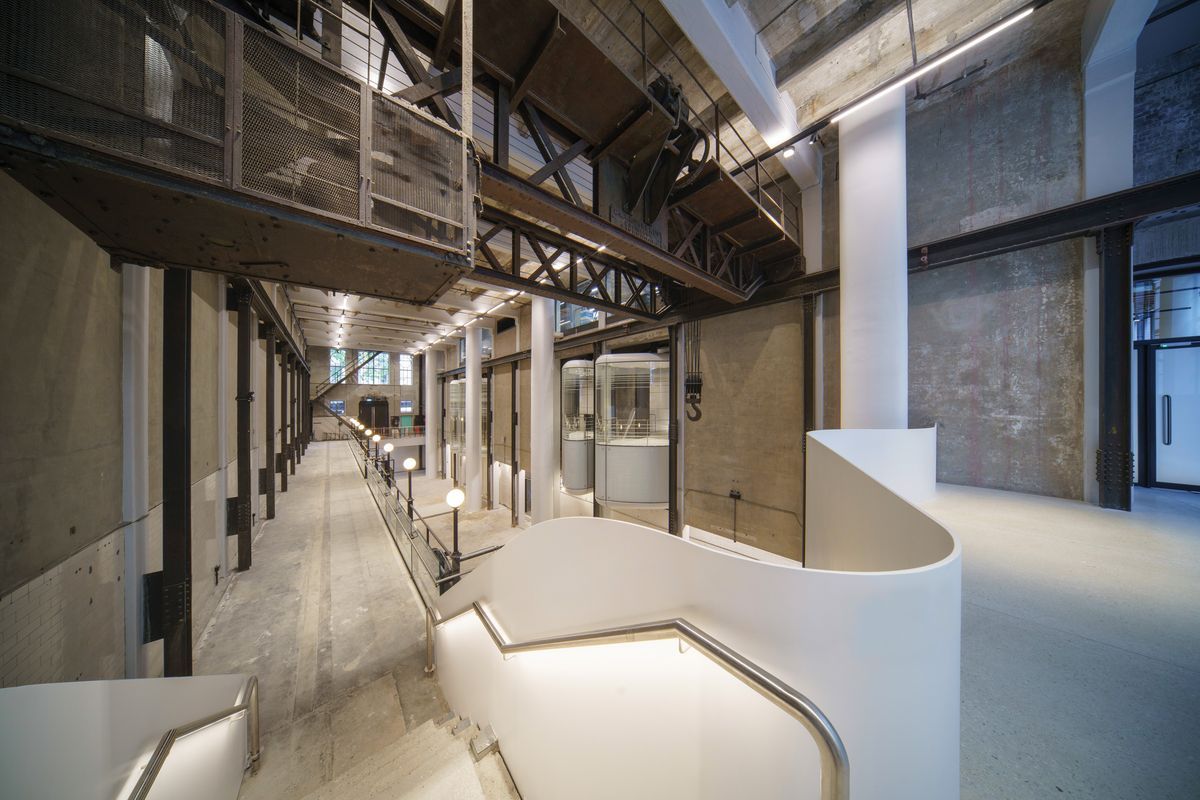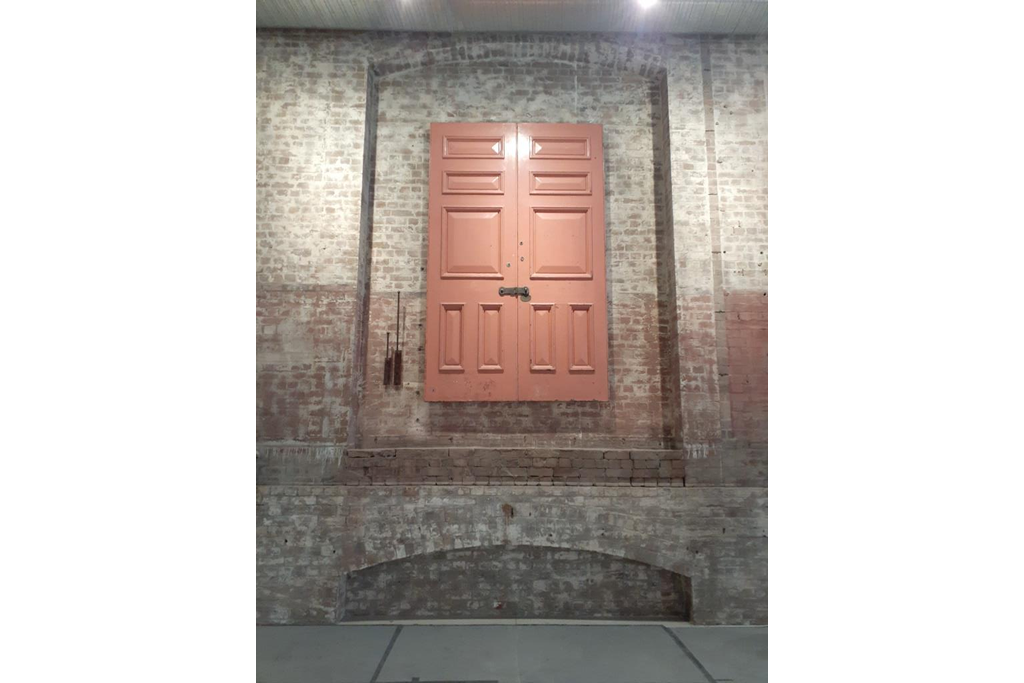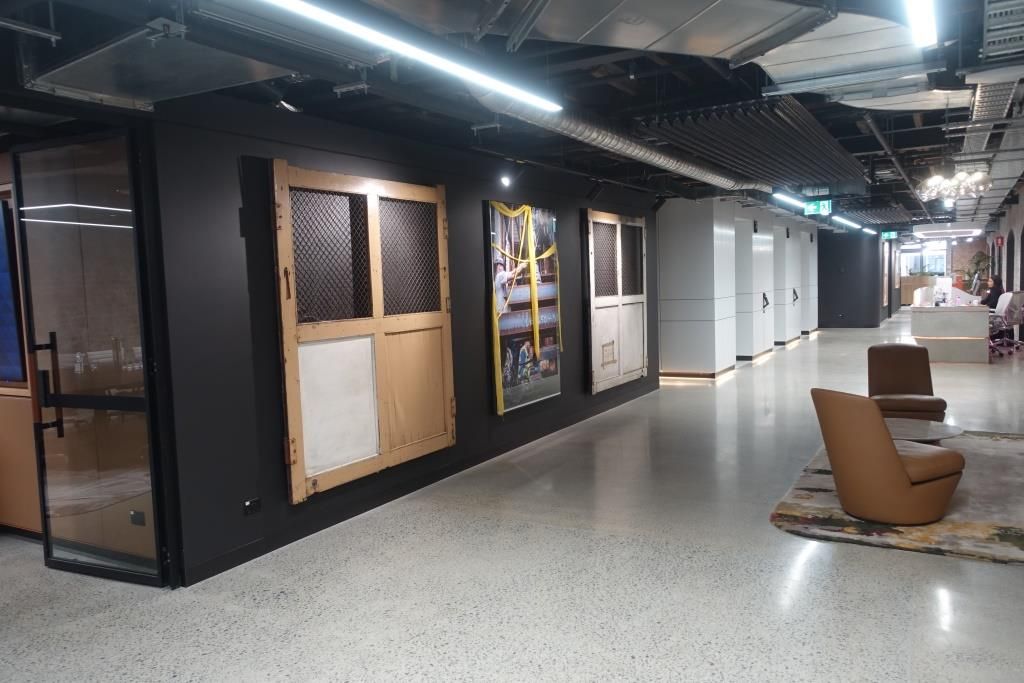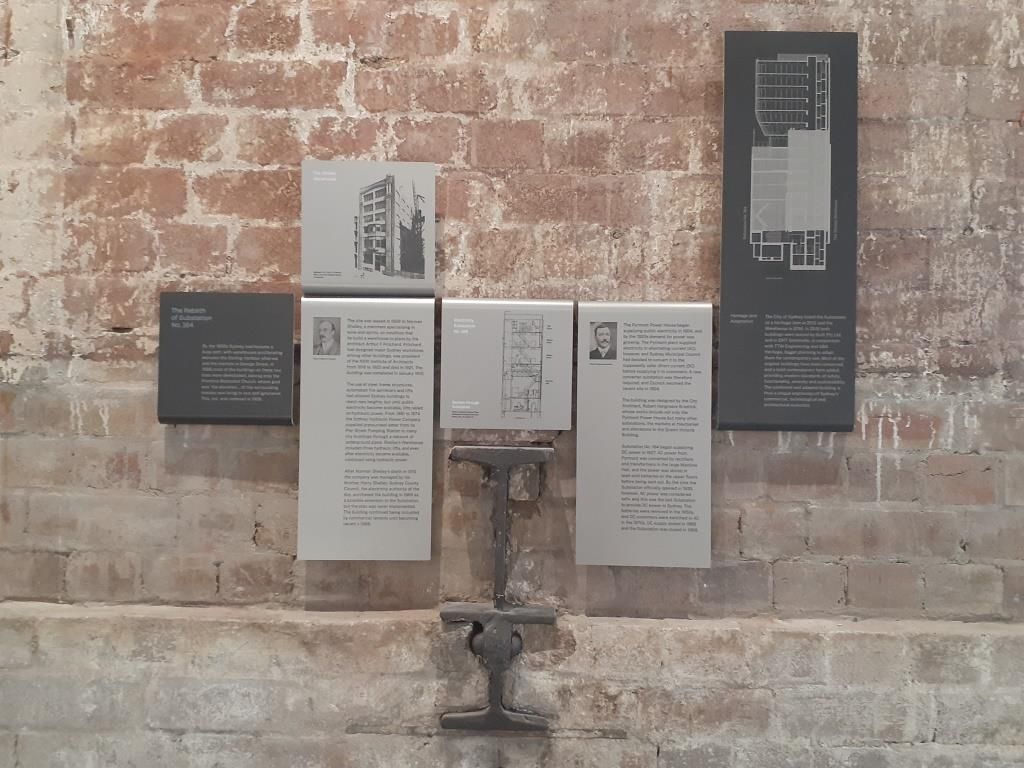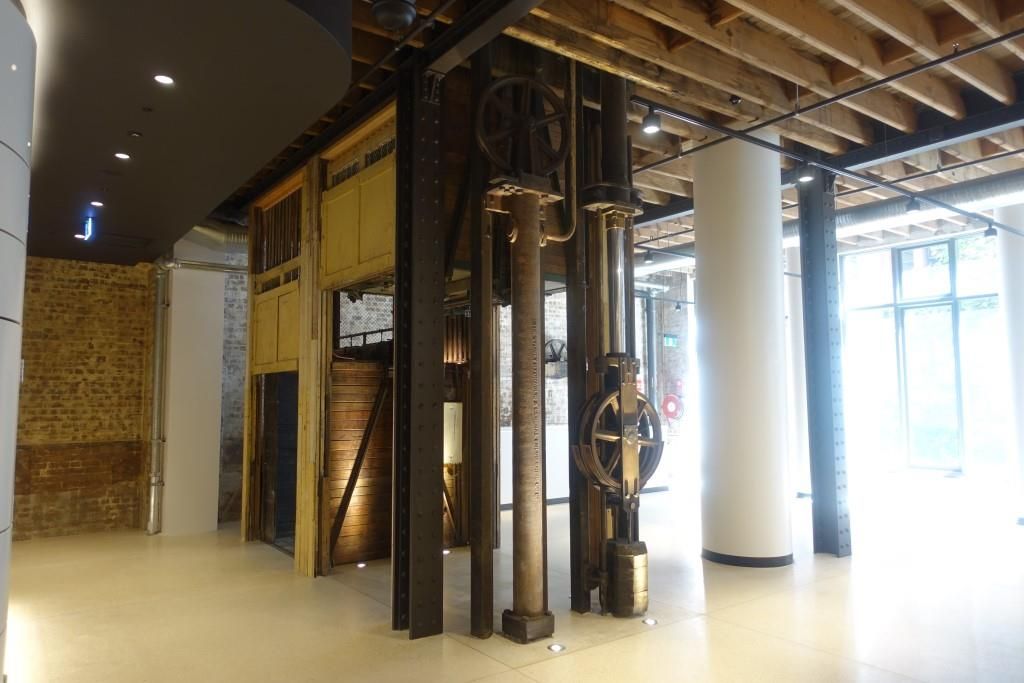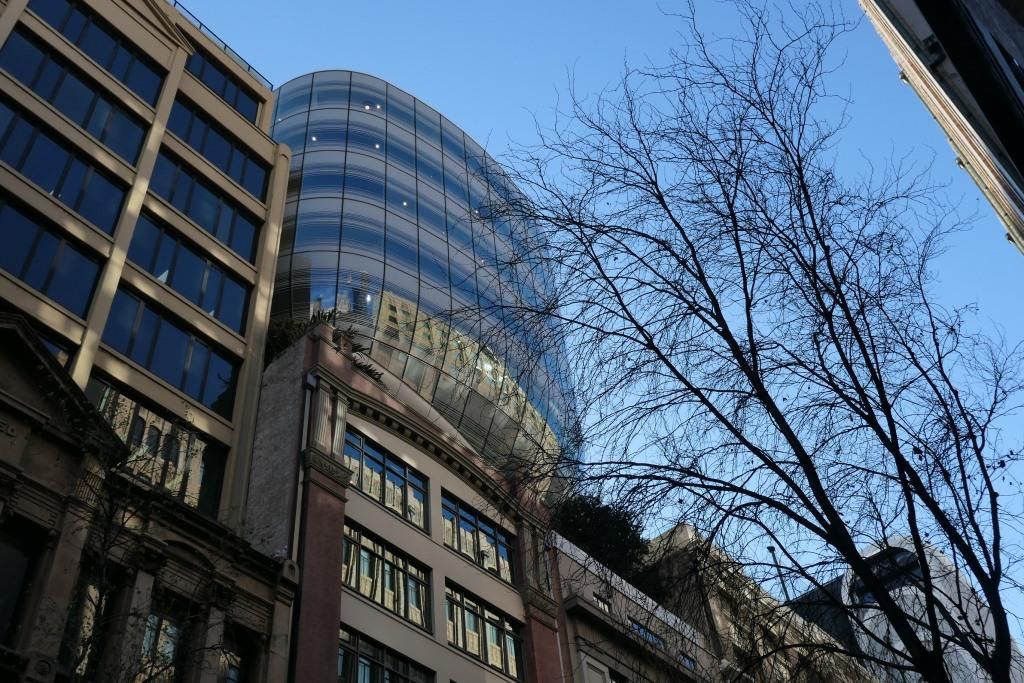Substation 164, Clarence Street, Sydney
fjc studio (formerly fjmt studio) Architects
The project combined, adapted and revitalised the 1910 Shelley’s Warehouse and the 1927 Electricity Substation 164, both abandoned for over 30 years, into an exciting new commercial and retail building.
The three-storey-high Machine Hall in the Substation has become a spectacular events and art space of a kind rare in Sydney, while other areas in both buildings have been conserved, connected and upgraded to create new spaces combining period character with high quality modern design.
Above the buildings’ rooftop terraces floats an organic, contemporary, glass-surfaced addition housing additional commercial space, boldly announcing the new facility and adding a new layer to Sydney’s urban fabric while respecting the identities of the heritage items.
Historical research by GBA Heritage revealed the buildings’ shared thematic histories: both represent key stages in the transition to electrical power in Sydney, the Warehouse contained the best remaining example of a hydraulic lift system in Sydney, while the Substation was a local battleground in the war between AC and DC power.
Identifying, retaining and drawing attention to those features of the buildings that told this story, as well as revealing the buildings’ history, construction methods and operational processes, was the challenge of the Heritage Interpretation Plan provided by GBA Heritage.
GBA Heritage oversaw the heritage aspects of the project throughout the design, construction and post-DA stages.
Through retention, restoration and interpretation of key fabric and components, interpretive recreation of the hydraulic lift system and substantial restoration or protection of the buildings’ original character, an outcome was achieved that has been recognised in several awards.
