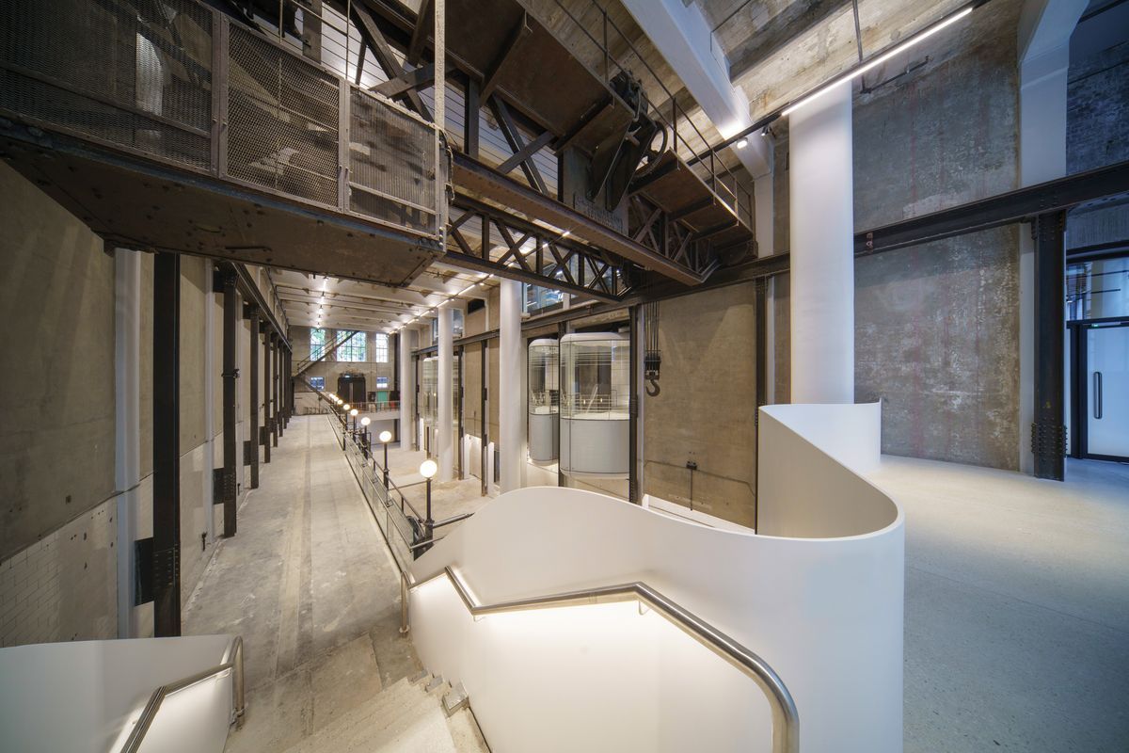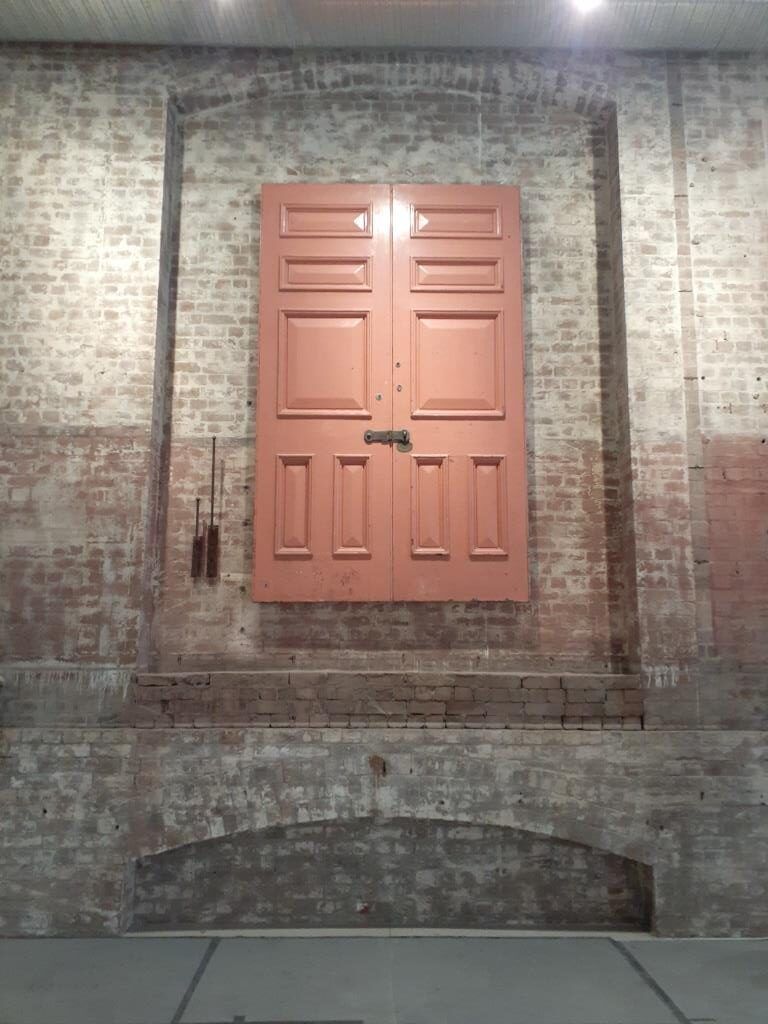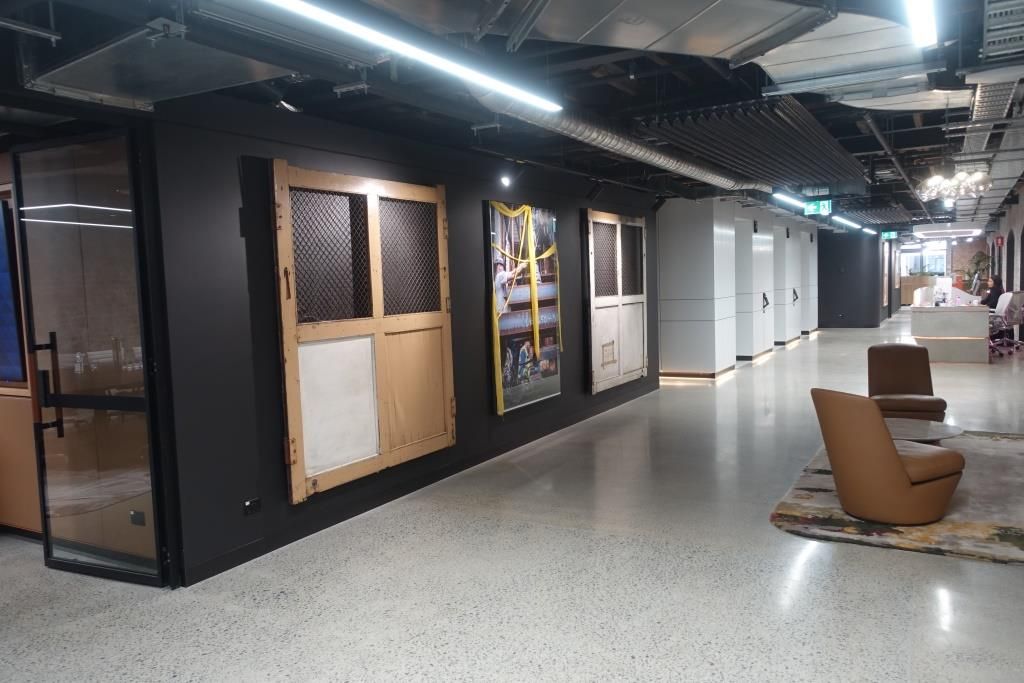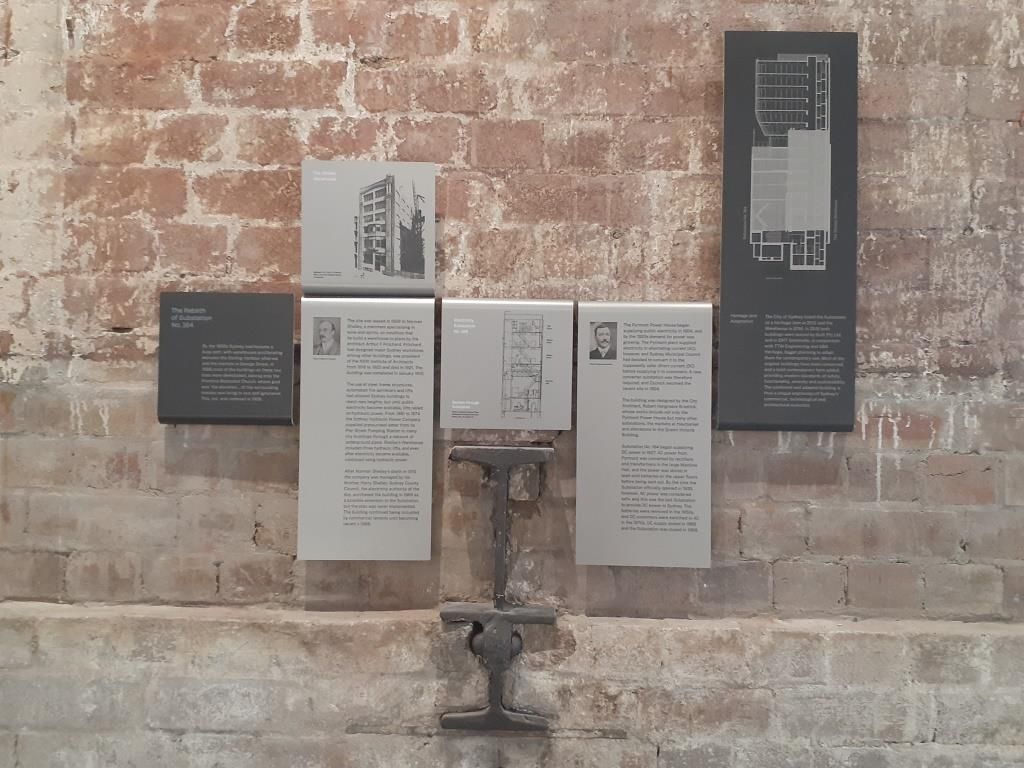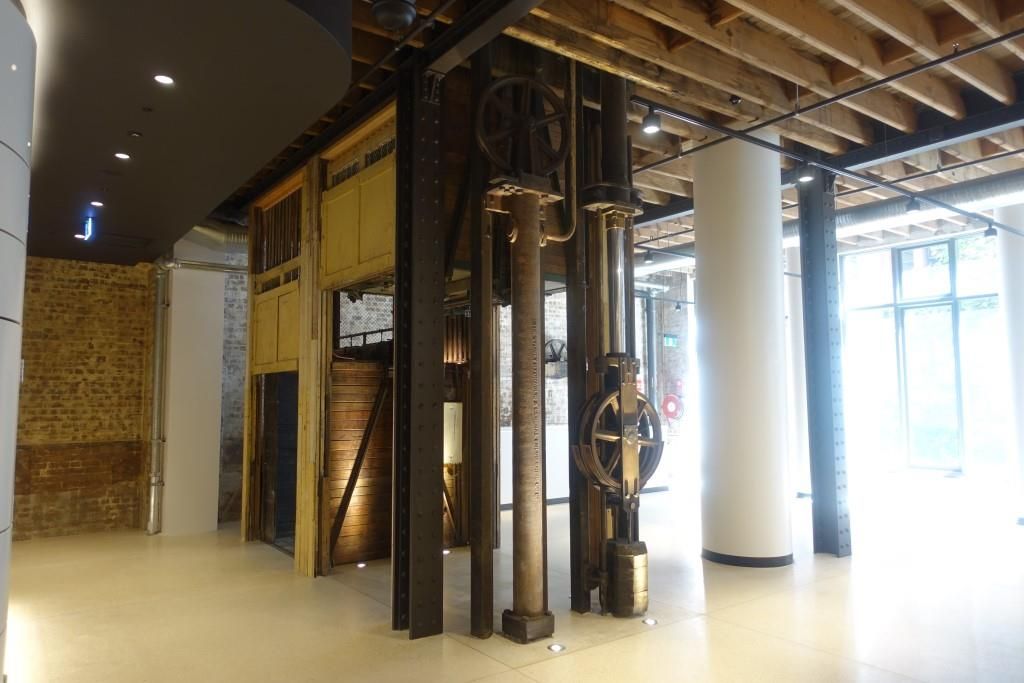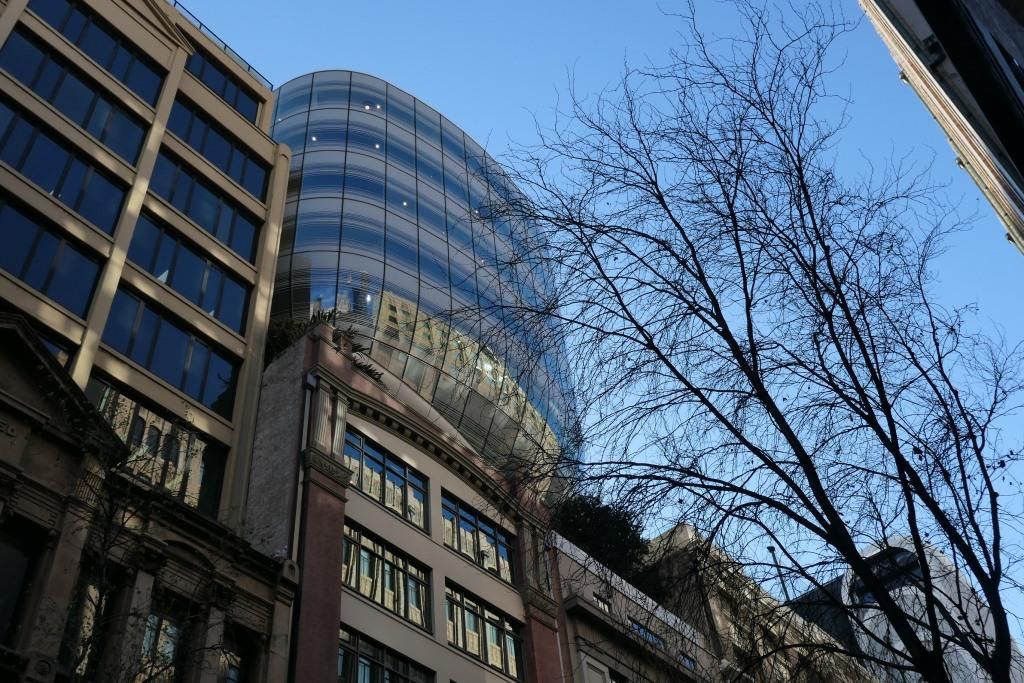Substation 164, Sydney
fjc studio (formerly fjmt studio) Architects
This major adaptive reuse project combined and revitalised two heritage buildings, the 1910 Shelley’s Warehouse and the 1927 Electricity Substation 164, that had been abandoned for over 30 years, creating an exciting new commercial and retail building in the heart of the Sydney CBD.
The three-storey-high Machine Hall in the Substation has become a spectacular events and art space of a kind rare in Sydney, while other spaces in both buildings have been conserved, connected and upgraded to provide a high standard of contemporary amenities over a base of carefully retained and interpreted historic character.
Above the two heritage buildings and their rooftop terraces floats a bold, organic, glass addition, announcing their revitalisation while preserving their individuality.
GBA Heritage’s research revealed the buildings’ shared thematic histories: both had roles in Sydney’s technological evolution, the Warehouse containing the best remaining example of a hydraulic lift system in the city, and the Substation embodying the early war between AC and DC power. Identifying, retaining and drawing attention to the buildings’ relevant features, as well as making their construction methods and operational processes legible, was the focus of the Heritage Interpretation Plan provided by GBA Heritage.
GBA Heritage oversaw the heritage aspects of the project throughout the design and construction stages. Through retention and restoration of key fabric, interpretive recreation of the hydraulic lift system, protection of original character, restrained use of signage and incorporation of ‘unexpected finds’ (such as original signage or forgotten arch moulds), an outcome was achieved that has been recognised in several awards.
