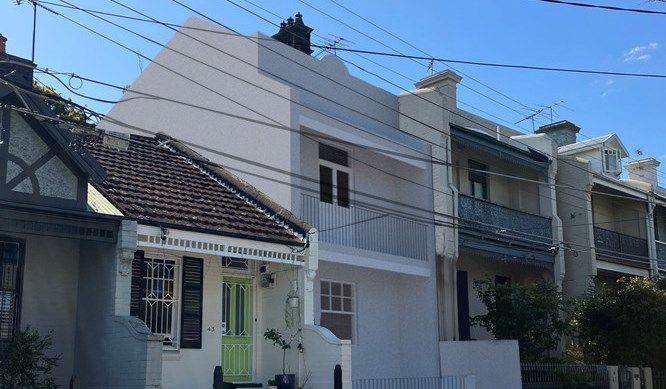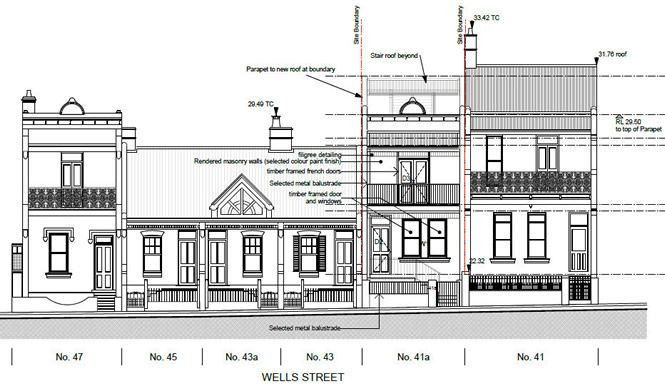Wells Street, Newtown
DTB Architects
A single storey terrace in a Newtown conservation area was proposed to be demolished. It was found to be very difficult to add to the existing structure and meet the owners’ accommodation requirements. Due to the onerous requirements for demolition within heritage conservation areas (HCA).
GBA advised of the risks involved and undertook historic research which found that the subject site was of a much later construction, c1933-1937.
The adjacent terraces date from the first years of the 20th century. It became evident that this terraced house was a haphazard collection of styles and details that was non-contributory to the HCA and detracted from it.
With this knowledge, GBA conferred with Council officers and their heritage advisor, and advanced an argument that the terraced house had a negative impact on the HCA.
The proposed replacement two storey terrace, not only provided the extra floor space, but a positive contribution to the HCA.
Working closely with the architect, the understated design of the replacement is based on having a similar form as its neighbours, but importantly, it did not replicate any period details. The DA was approved.

